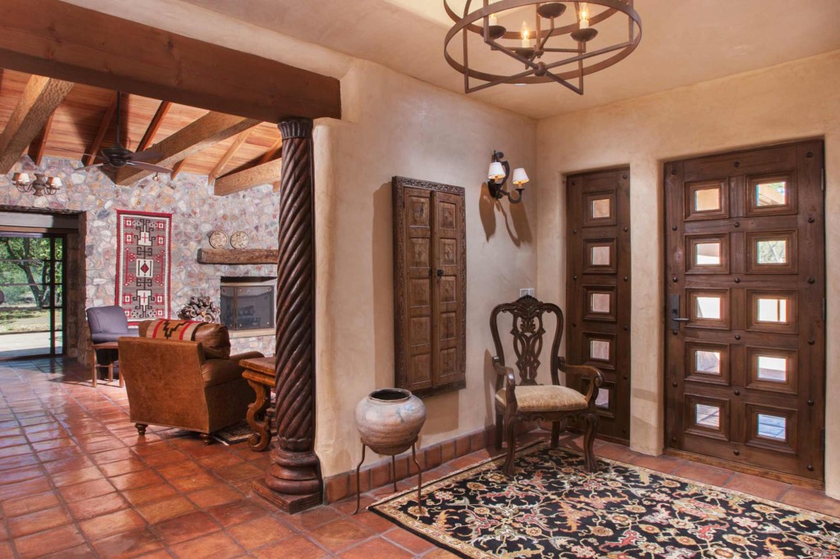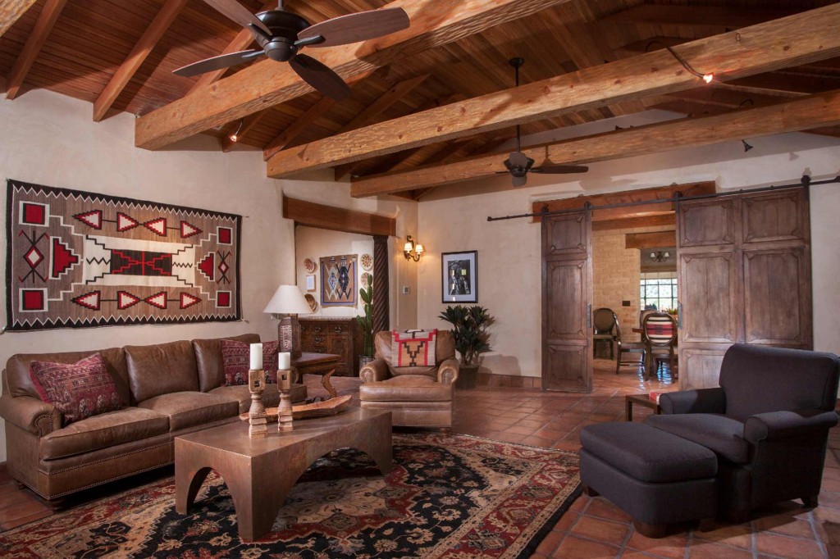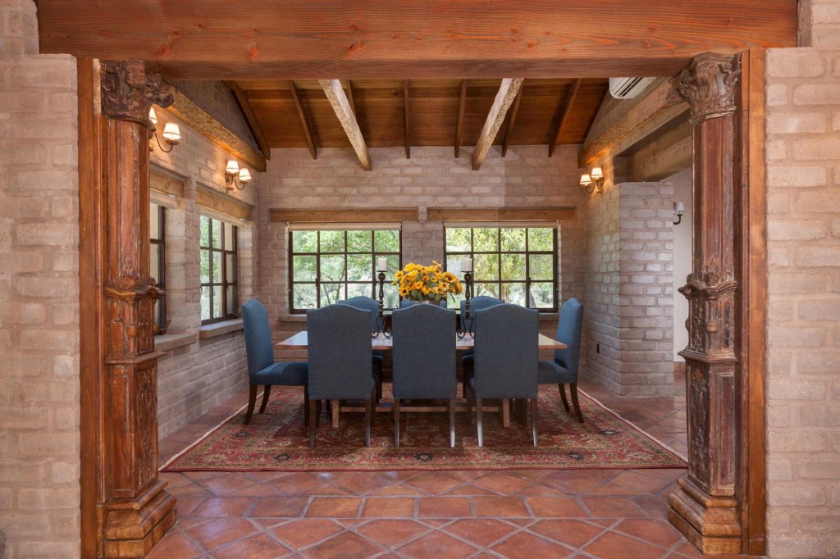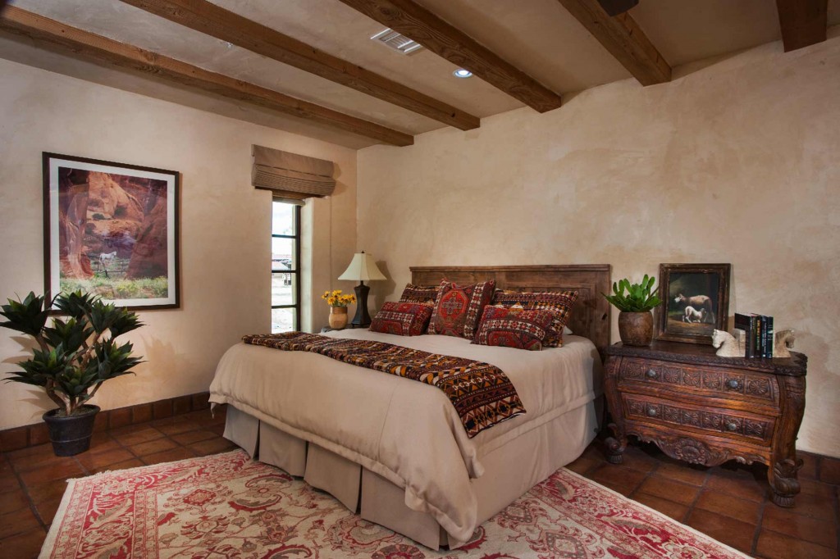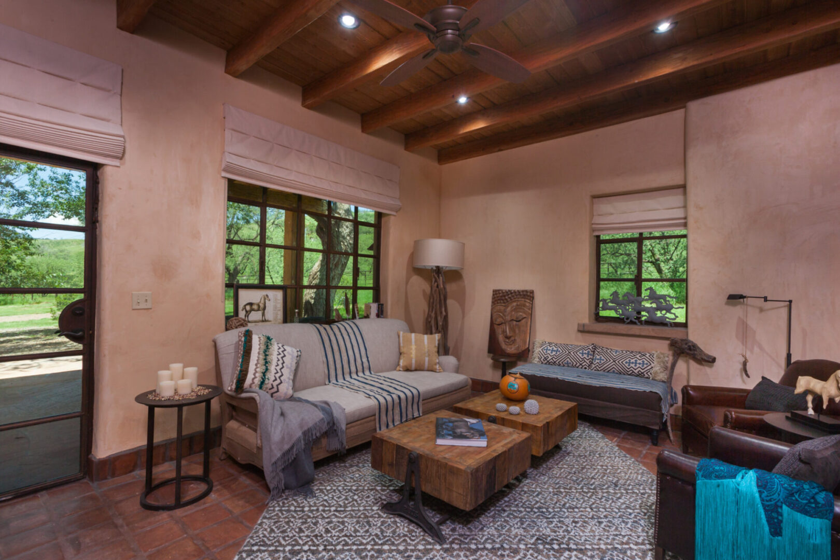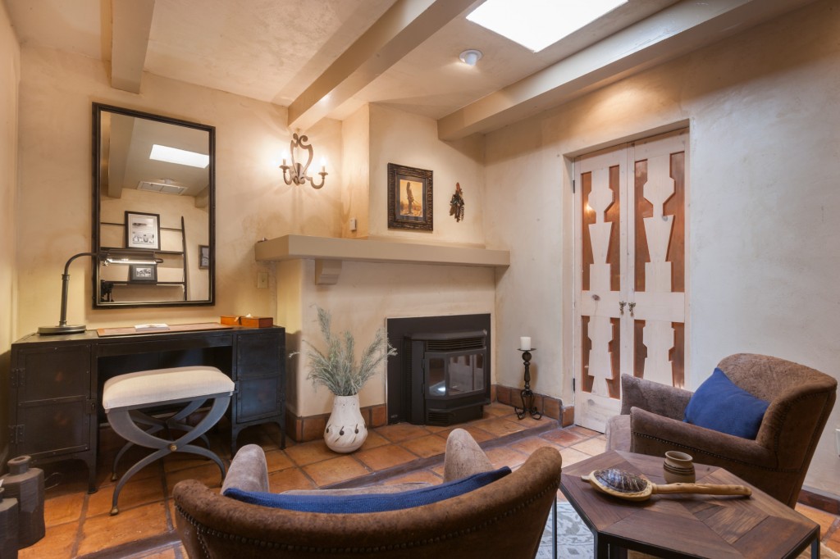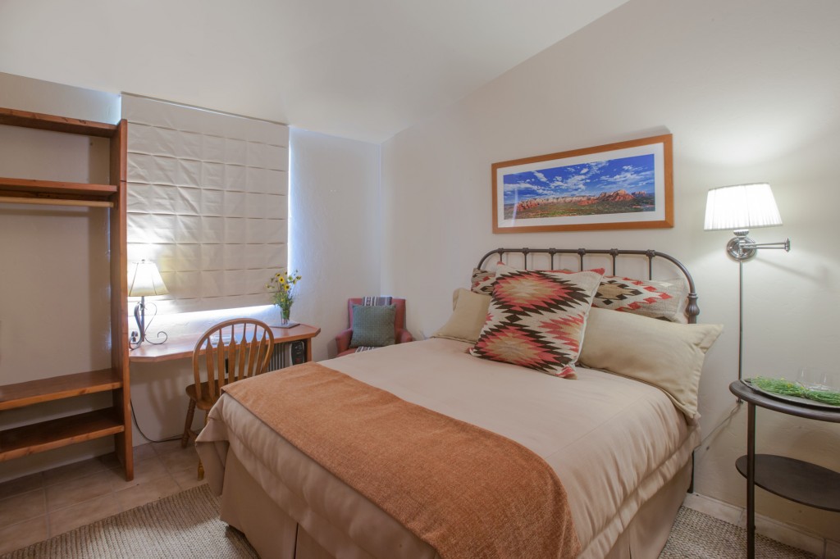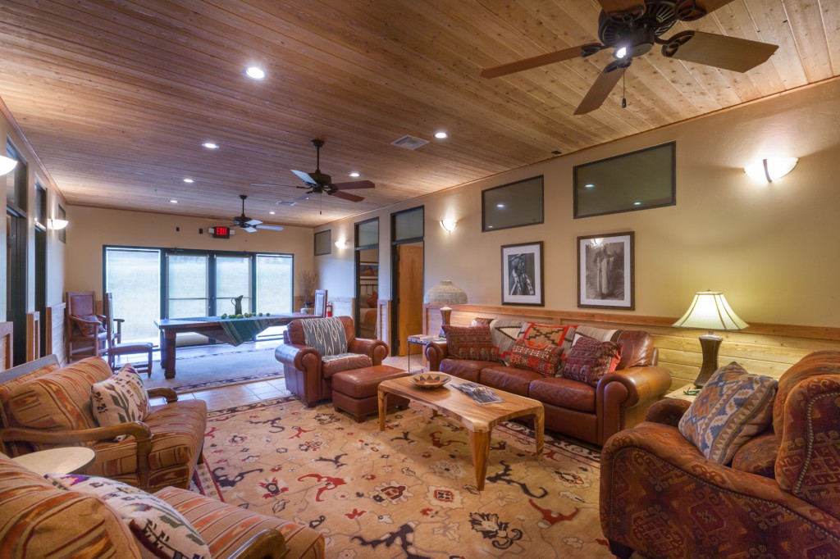Find Elegant Accommodations at Our Ranch House
The main ranch house is an elegant and lovingly restored example of the classic Southern Arizona lifestyle and is the centerpiece and gathering place of Apache Springs Ranch. The ranch house is 4500 square feet with 4 bedrooms with ensuites and a large living area with fireplace, pool table, full kitchen, and dining areas. A large concrete and tiled hot tub were constructed in 2015 to encourage comfortable stargazing. Maximum occupancy is 8 guests.
Tom Gardner Cabin
This is the original cabin of the Arizona pioneer who established the ranch in 1871 and has been expanded to be much larger than the original. It is now 1550 square feet and has two bedrooms and bathrooms, a kitchen, living areas, and a lovely covered patio. It is best suited for a family of 4 or two couples. Maximum occupancy is 4 guests.
Conference Center Guest Wing
The 6,000-square-foot conference center includes a guest wing that was an original part of the barn. Each rustic, beautifully restored private stable room offers a Queen iron bed, luxurious linens, a writing desk, and a large picture window either with a Mountain View or a view of the cottonwood trees and barn.
The rooms share a spacious living area with comfy sofas, a dining/conference table, a cozy kitchen, fridge, microwave, and sink, along with 3 full bathrooms with showers. These rooms are great for individuals wanting to be closer to the barn, arena, and conference room. Occupancy – 6 singles.

