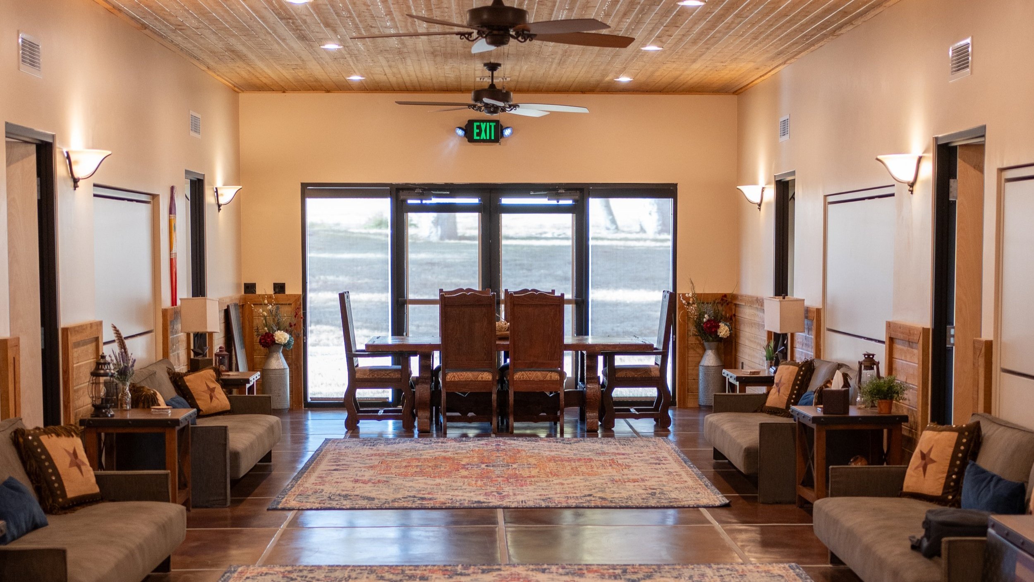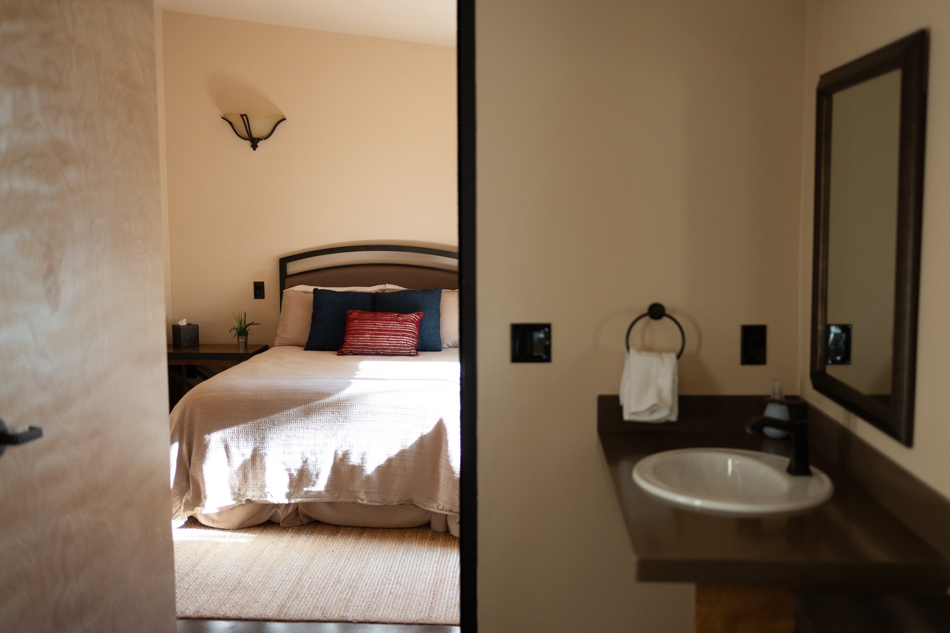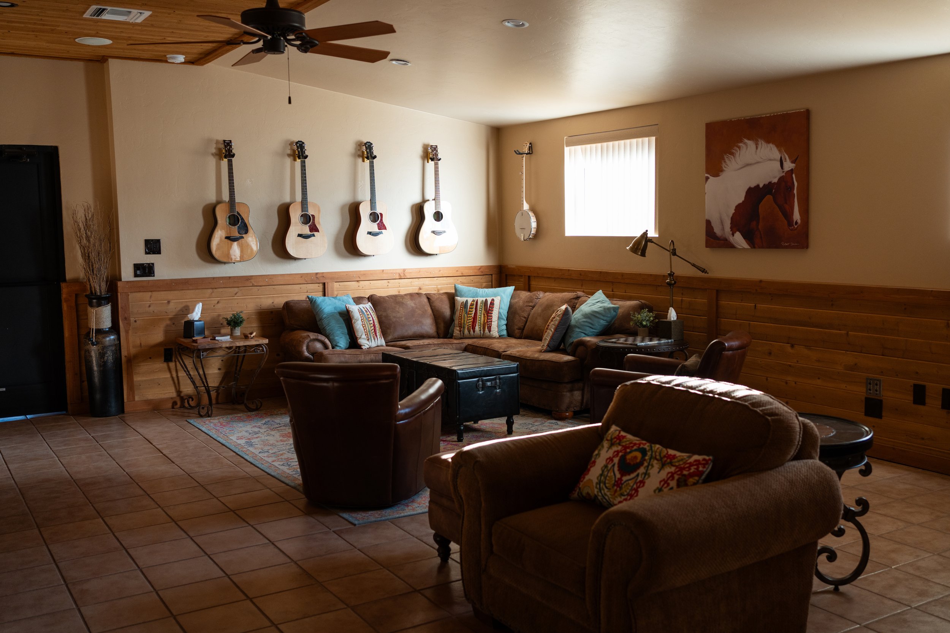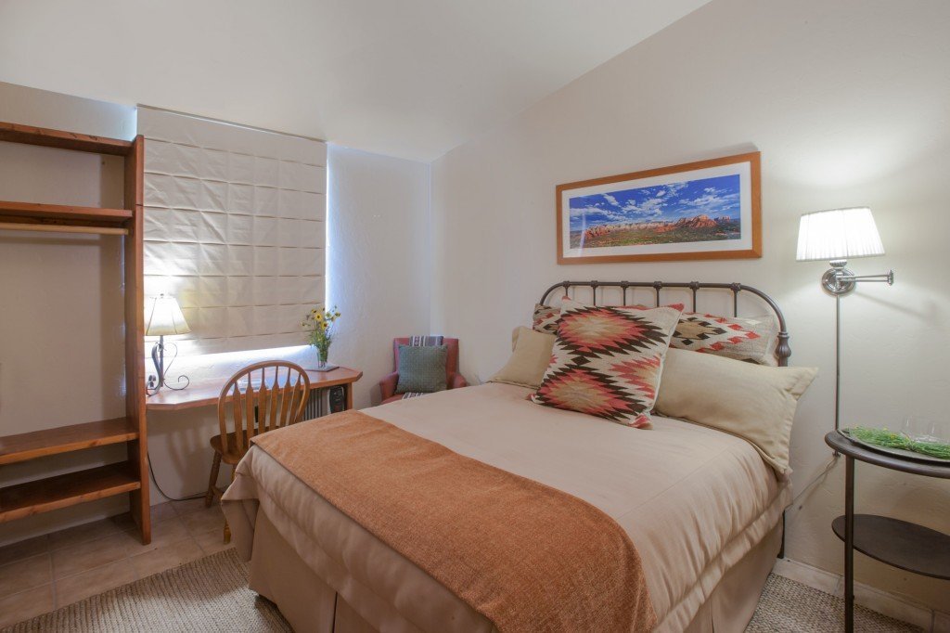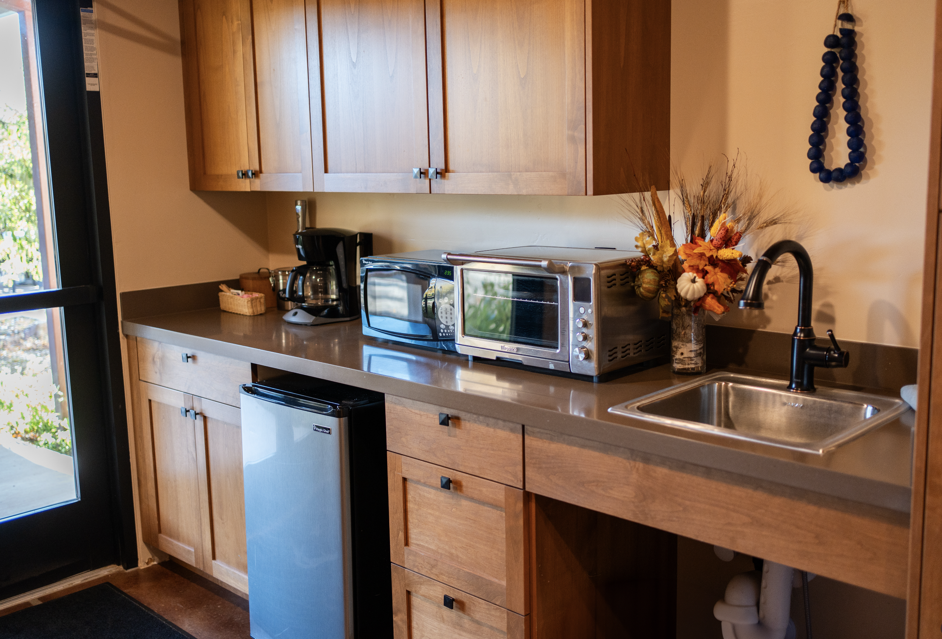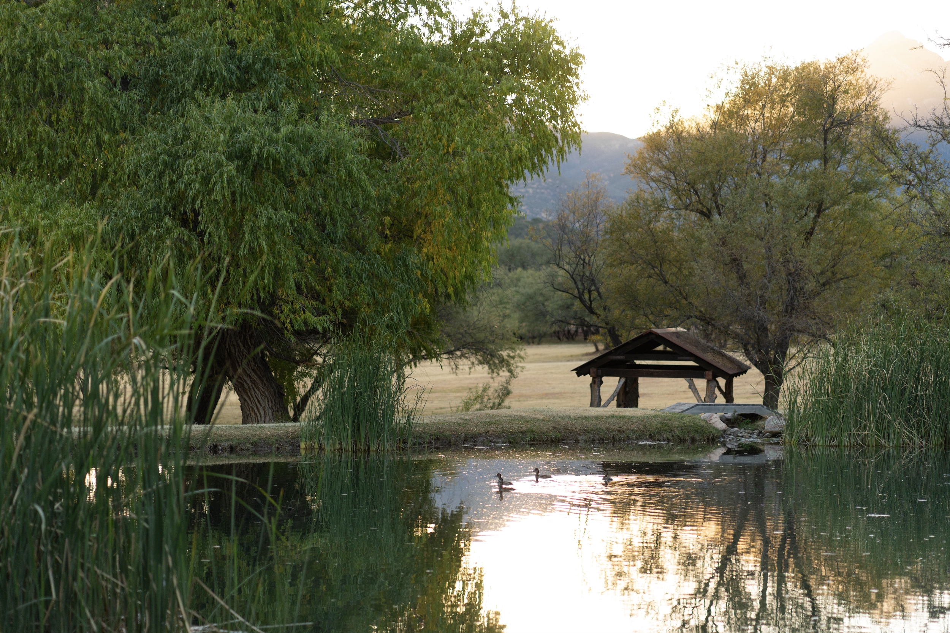ACCOMMODATIONS
Take a look at our selection of accommodation options, perfect for couples, friends, colleagues, and families alike. Each offers a tranquil space to unwind and find peace of mind.

Our Rooms
MAIN HOUSE
TOM GARDNER CABIN
RANCH HOUSE CASITA
CONFERENCE CENTER WINGS
MAIN HOUSE
Our main ranch house is an elegant and thoughtfully restored embodiment of classic Southern Arizona charm. Spanning 4,500 square feet, it features four spacious bedrooms, each with an en-suite bathroom. A large, concrete-tiled hot tub, built in 2015, invites you to relax and stargaze in comfort.
Serving as the heart of the ranch, the house blends chic, rustic desert charm with the tranquil beauty of its surroundings, creating an inviting central gathering place for guests.
P.S.: Take a look at our before-and-after photos featured in the 2015 edition of Phoenix Home and Garden magazine!
-
Sleeps 8 guests
4 King beds or 8 Twin beds
Large living room
Dining room
Full kitchen
4 ensuite bathrooms
Hot tub
Wi-Fi
AC
Clean, non-smoking facility
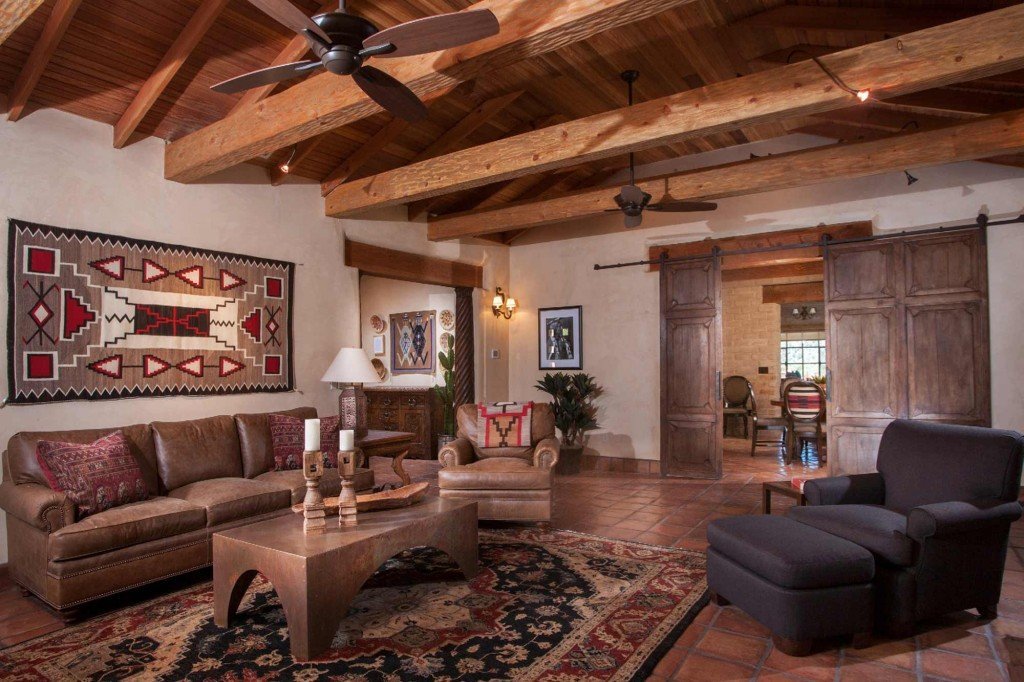
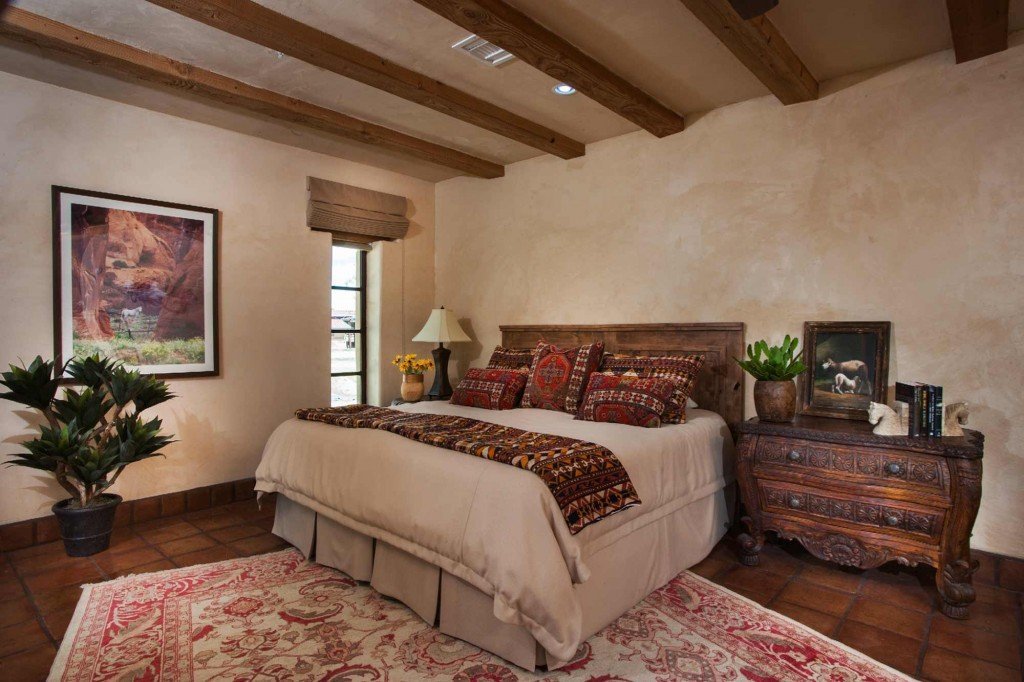
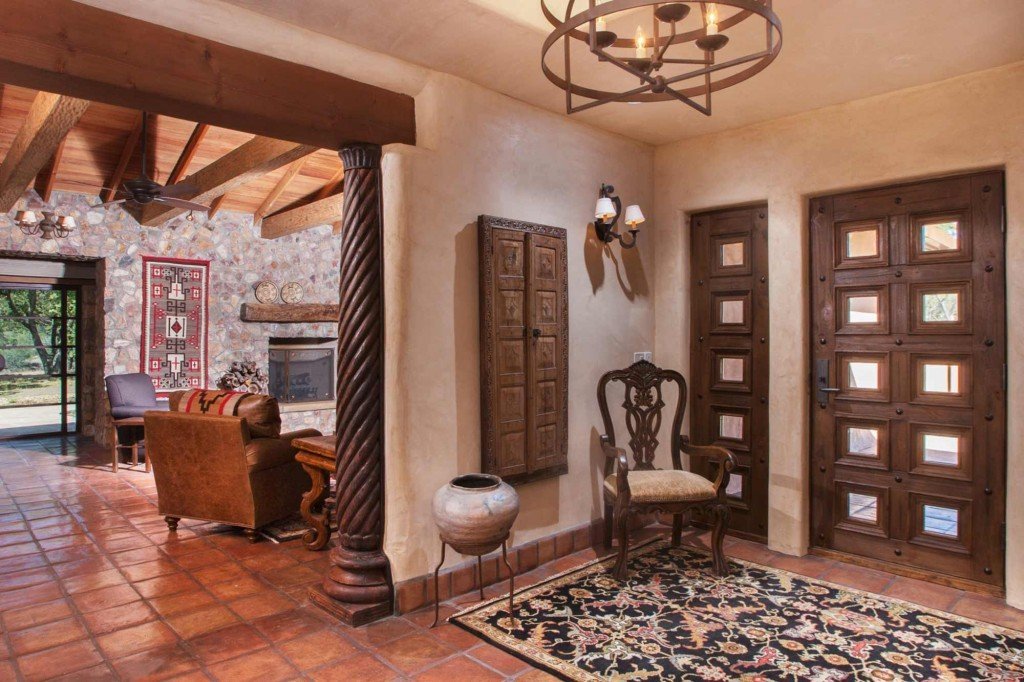
RANCH HOUSE CASITA
This charming 850-square-foot guest house, located adjacent to the main ranch house, features two cozy bedrooms and one and a half bathrooms. It includes a convenient kitchenette and a lovely living room, for a comfortable and intimate retreat.
-
Sleeps 4 guests
1 King bed
2 twin beds
Large living room
Dining room
Kitchenette
1.5 bathrooms
Outdoor patio
Wi-Fi
AC
Clean, non-smoking facility
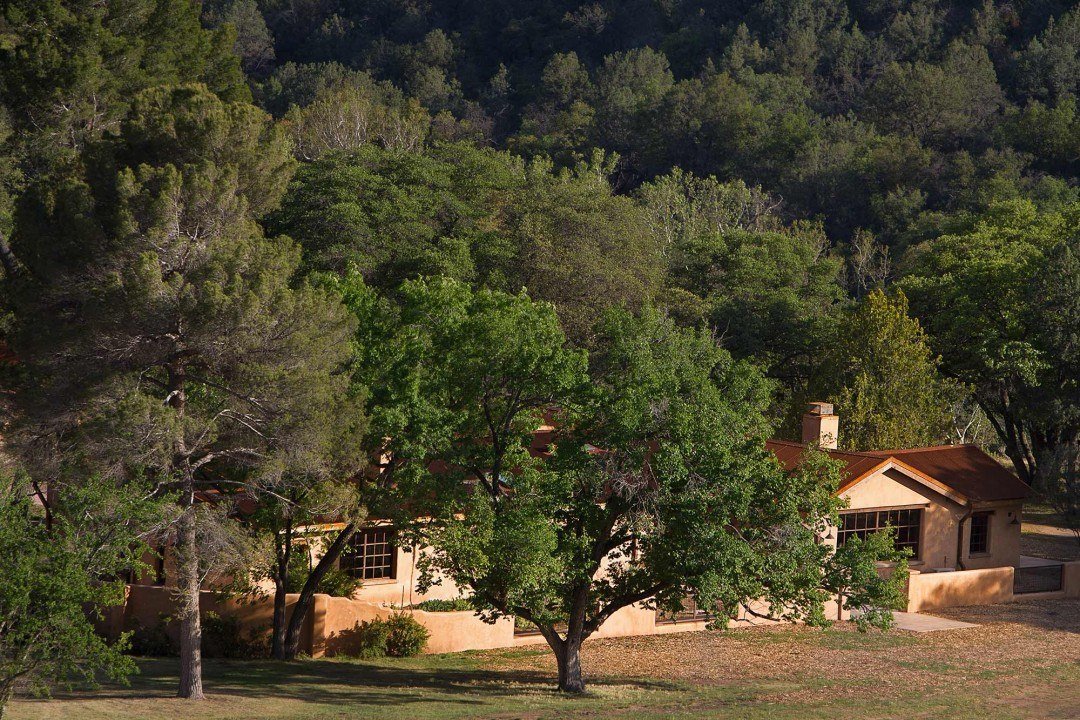
TOM GARDNER CABIN
Originally built by the founder of the ranch in 1871, this cabin has been thoughtfully expanded to 1,550 square feet while retaining its historic charm. It now features two bedrooms and two bathrooms, a well-equipped kitchen, spacious living areas, and a lovely covered patio with views of the pond and Mount Wrightson. Ideal for a family of four or two couples, this cabin offers a blend of historical character and modern comfort.
-
Sleeps 4 guests
1 King bed and 1 Queen bed
Living room
Dining room
Full kitchen
Bathrooms
Laundry
Deck with firepit and view overlooking the pond
Wi-Fi
AC
Clean, non-smoking facility
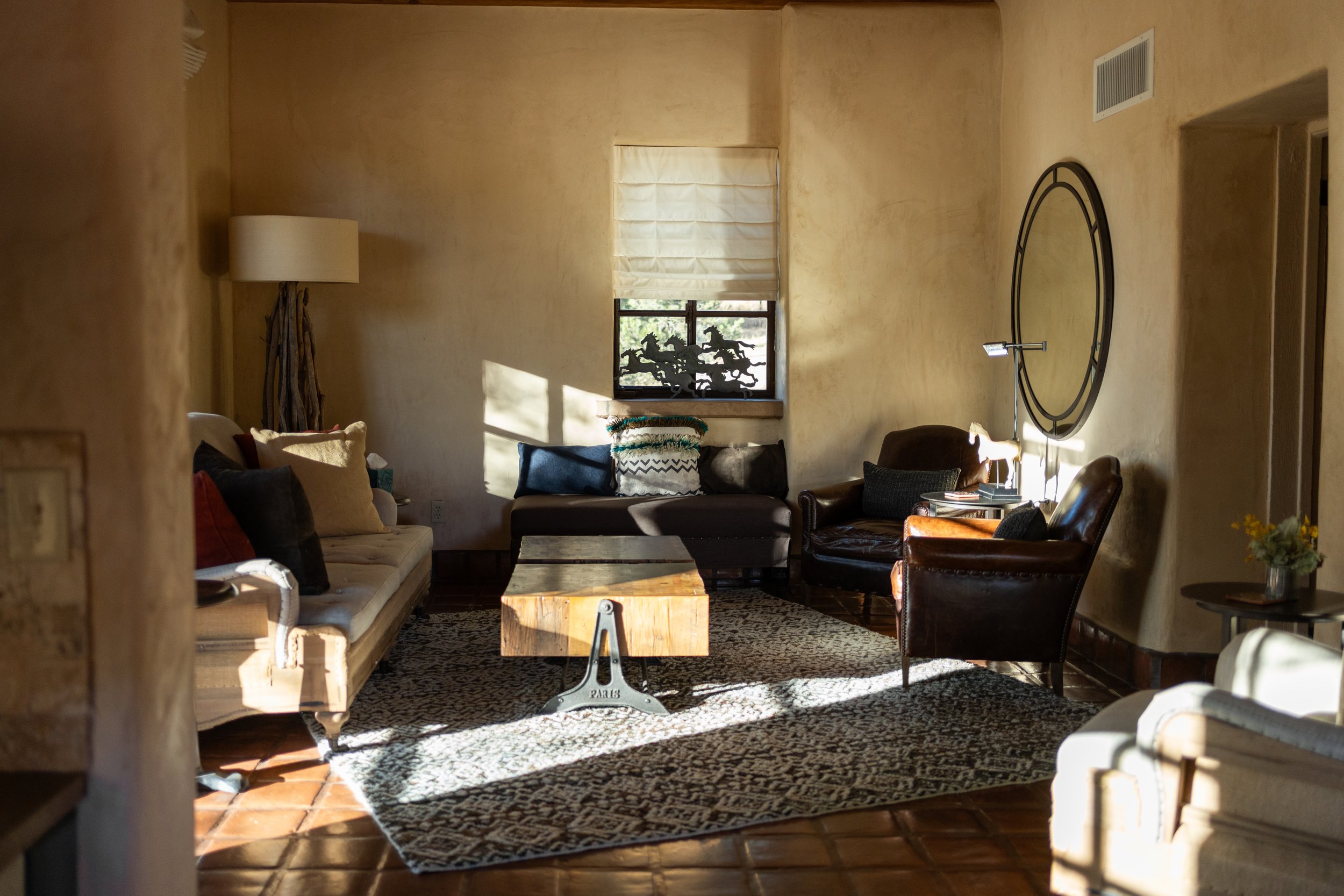
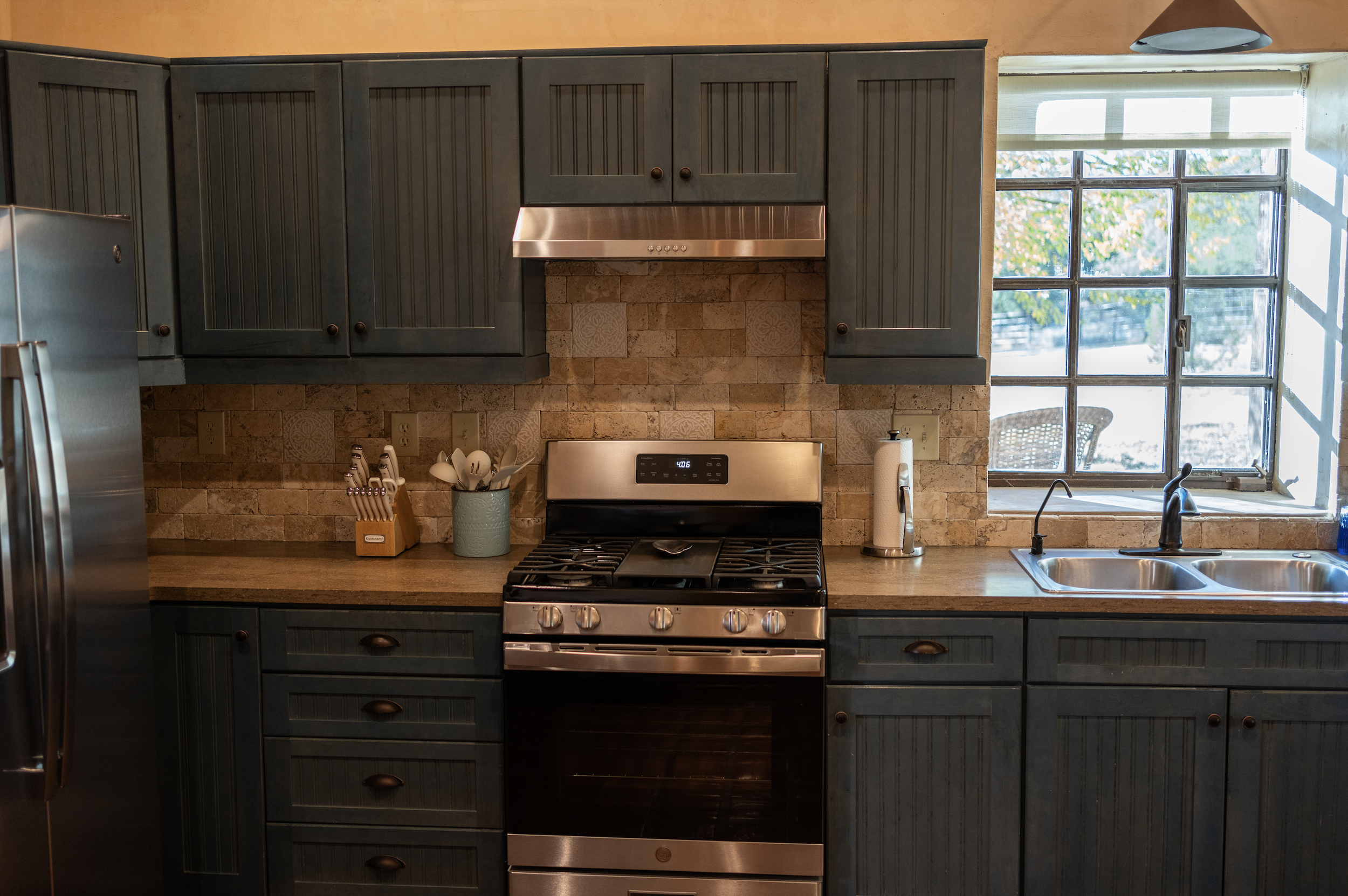
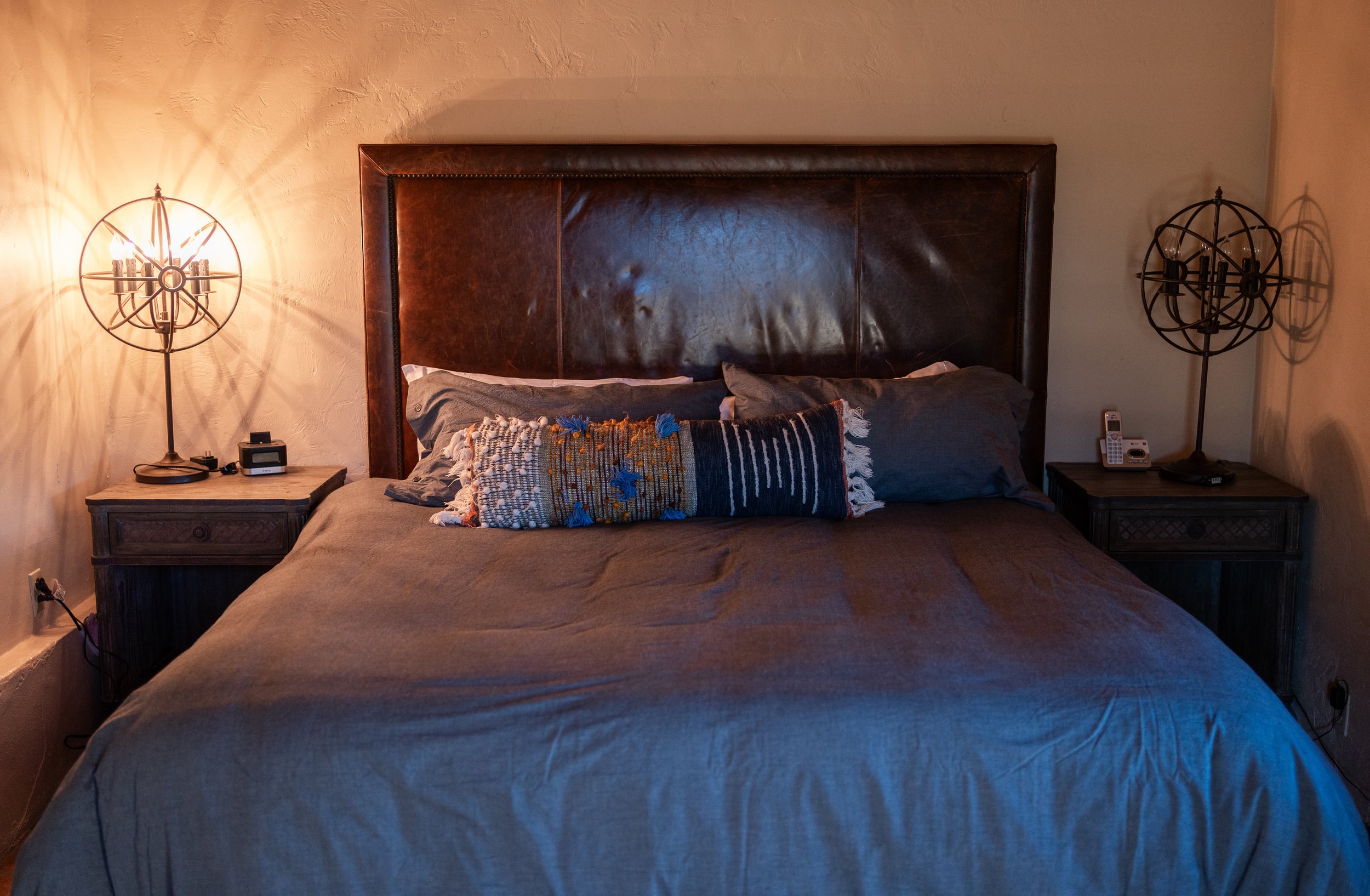
CONFERENCE CENTER WINGs
Our 6,000-square-foot conference center features two guest wings that were originally part of the barn. Each rustic, beautifully restored stable room includes a queen-iron bed with luxurious linens, a writing desk, and a large picture window offering views of either the mountains or the cottonwood trees and barn.
Guests share a spacious living area with comfortable sofas, a dining and conference table, and a cozy kitchen equipped with a fridge, microwave, and sink. The wing also includes three bedrooms and three full bathrooms with showers. Ideal for those wanting proximity to the barn, arena, and conference room, these rooms accommodate up to six guests in each wing.
-
Sleeps 12 guests (6 in each wing)
Each wing features:
3 Queen beds
Writing desk
Large living room
Dining room
Kitchen with microwave and bar fridge
3 bathrooms
Wi-Fi
AC
Clean, non-smoking facility
